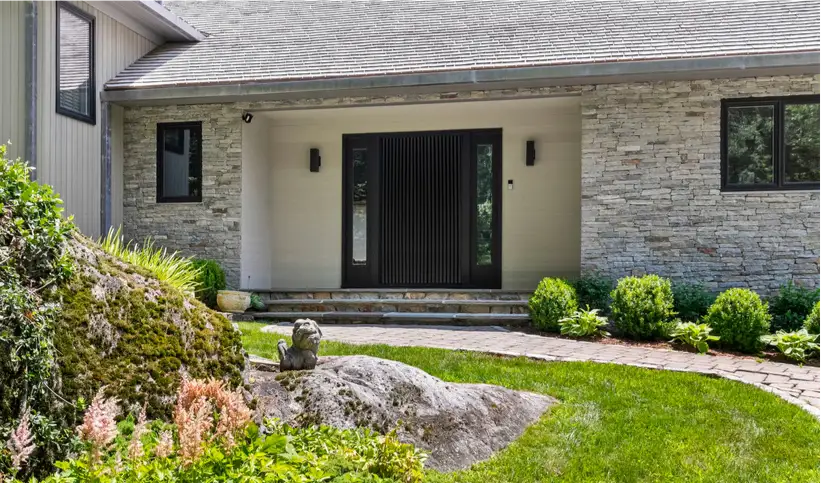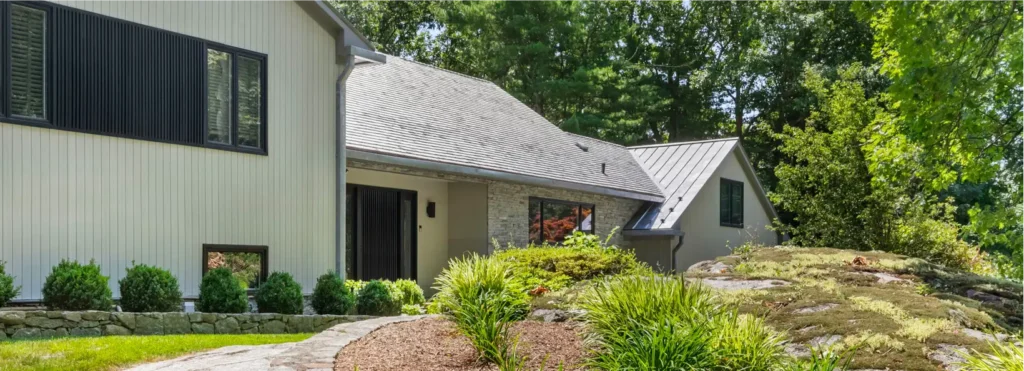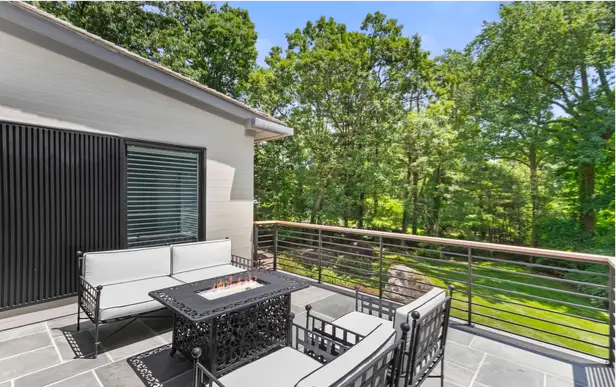The Zen House
DESIGN CONCEPT
The project’s goal was to focus on transforming the exterior to enhance curb appeal with a stylish and modern upgrade, emphasizing both aesthetics and sustainability. We aimed to create a tranquil and visually appealing space that reflects modern design principles while promoting sustainability and harmony with nature. The new existing size is approximately 7,000 square feet, featuring bedrooms and 5 bathrooms, originally built in 1968.

What sets this project apart?
What sets this project apart is our commitment to incorporating a zen look into the design that ensures that the home exudes tranquility and harmony with nature. By using contemporary colors and balancing a dark and light aesthetic, we enhanced the home’s curb appeal while creating a harmonious visual appeal. This thoughtful integration of cutting- edge style, zen principles, and artistic balance truly distinguishes our project, making it a unique and serene retreat.
EXTERIOR


We undertook a comprehensive exterior renovation to modernize and transform the home’s exterior. Key updates include replacing the siding, roof, gutters, railings, windows, doors, patios, and stone elements using new, sustainable materials. These thoughtful upgrades emphasize the serene and stylish transformation of this 1968-built home into a contemporary sanctuary.
SPECIAL FEATURES
Wood Panels
In order to elevate the home’s curb appeal, we upgraded the siding to elegant wood panels, bringing a modern, natural warmth to the exterior. The wood was chosen for both its durability and sustainability, seamlessly blending aesthetics with eco-conscious design.
In addition, we installed sleek new screens, adding a refined layer of privacy and enhancing the overall style of the structure.
This transformation not only highlights contemporary design principles but also creates a harmonious connection with the surrounding environment, aligning beauty and function.
Landscaping
The landscaping underwent meticulous transformation to include zen elements like rock gardens, fostering a natural environment.

This redesign blends textures and colors across the revamped patios and stone elements, ensuring the home reflects a modern, stylish transformation while embodying a peaceful, Zen-inspired ambiance.




